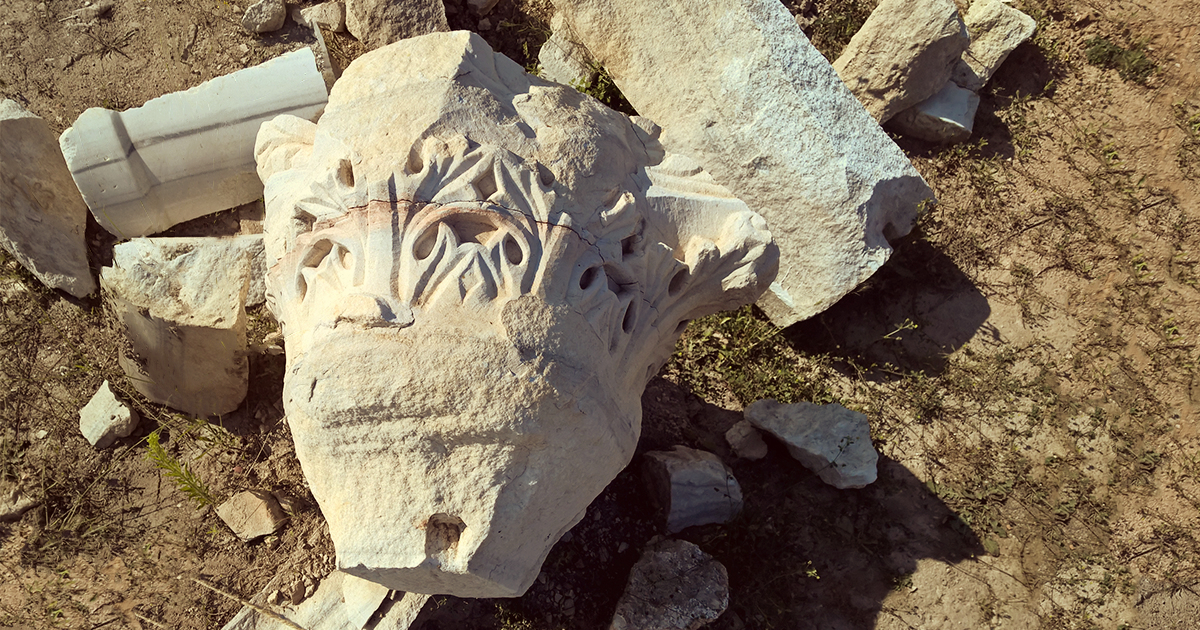On the outskirts of the small village, Onogur, lies an abandoned grassy field. To the amazement of every traveler, there are glittering the white stones of an old cathedral!
The Stronghold Palmatis
The local people are remotely aware that on their land, some 14 centuries ago stood a large and well-fortified city. Although nothing seems to be missing, every visitor who comes here instantly recognizes the strategic nature of the location and how convenient it would have been for a fortress. The location can be described as a “rocky peninsula”— a flat piece of land, about 220 acres, protected from three sides with steep, almost vertical slopes, running down to the nearest river. A defense wall would be needed only from the fourth side to make the area completely inaccessible. In the Roman maps, there is a city on this spot and it is labeled PALMATIS.
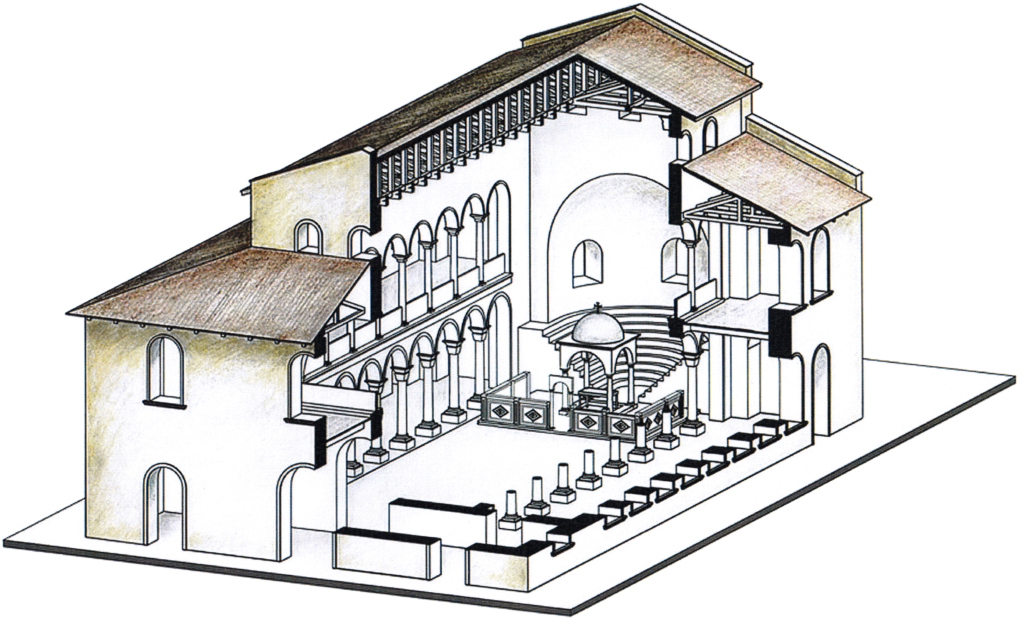
In the past few years, archaeologists carried out a number of excavations in Onogur, hoping to shed more light on Palmatis, the lost city. Soon after the first days of digging, success was on their side. They instantly discovered the outlines of a large early-Christian basilica from the 6th century. It is located in the central area of the fortified perimeter and must have been one of the most imposing public buildings.
Although the basilica has become a mundane discovery (so far more than 150 ruins from this type have been excavated in Bulgaria) the one in Palmatis excited everyone by its wealth of architectural details from the ancient interior.
Let’s take a look!
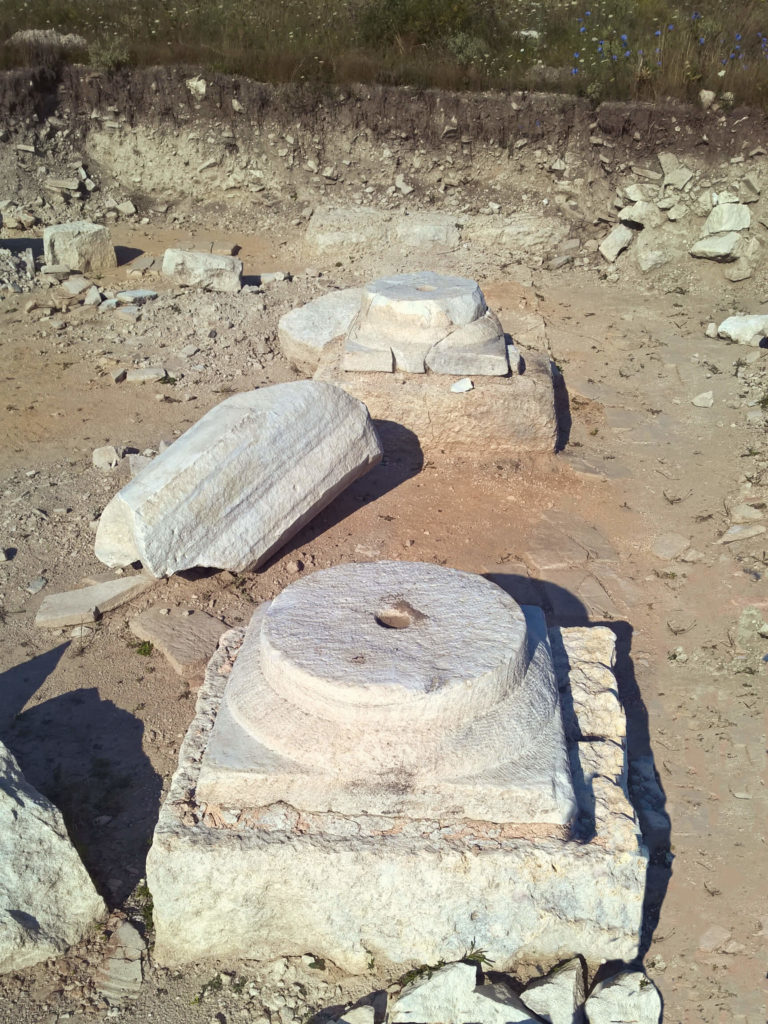
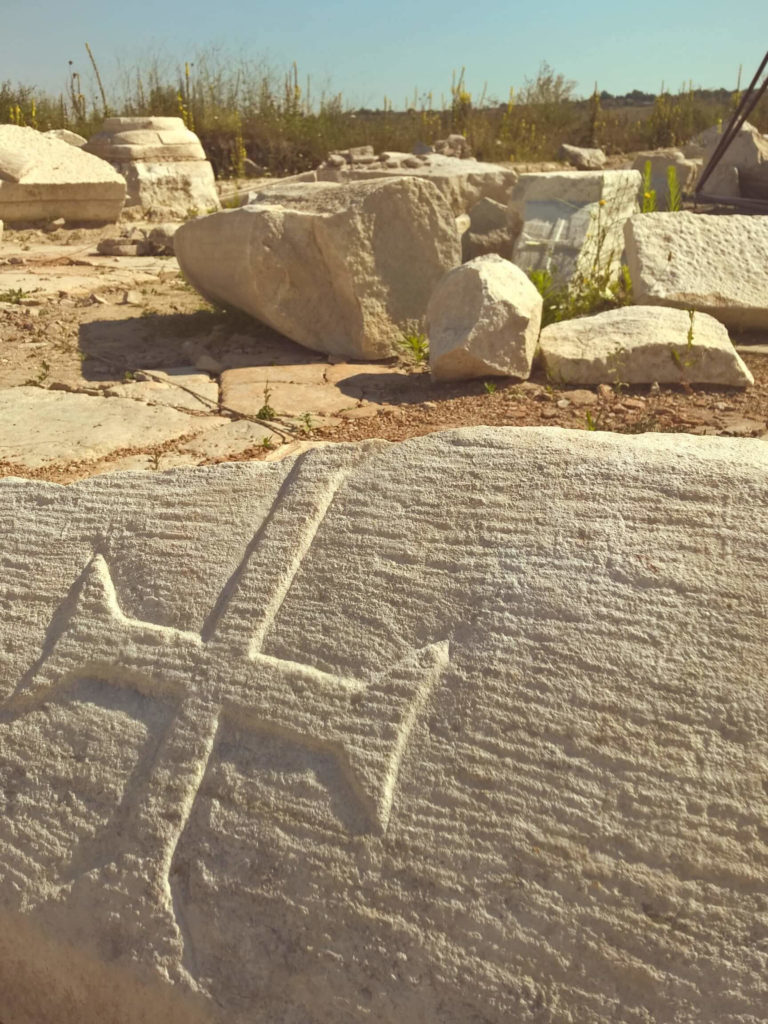
The Ruins
The first impression of the basilica in Palmatis is of desolation — the place looks as if it has been demolished by a ruthless natural force. The walls are completely destroyed and the ground is covered with the derbies of shapeless limestone fragments.
After a careful inspection, it becomes clear that these fragments have belonged to old architectural structures which have once held the great roof of the basilica. Those were grandiose columns arranged in two rows, which were dividing the nave in three isles. The central isle was wider and higher with windows at the upper part. The side isles were narrower and lower and apparently they have had a second floor. What is left today from these columns are only their bases, which except one are still in the original spots. Everything else is either missing or scattered around, broken.
In the Eastern side of the basilica lies the most intriguing part, which is also the best preserved. This is the Altar area. It is clearly outlined by a row of flat stones and the floor there is slightly higher than the rest. Inside are the ruins of The Alter Table and the seats for the clergy, which form a structure called Synthronon.
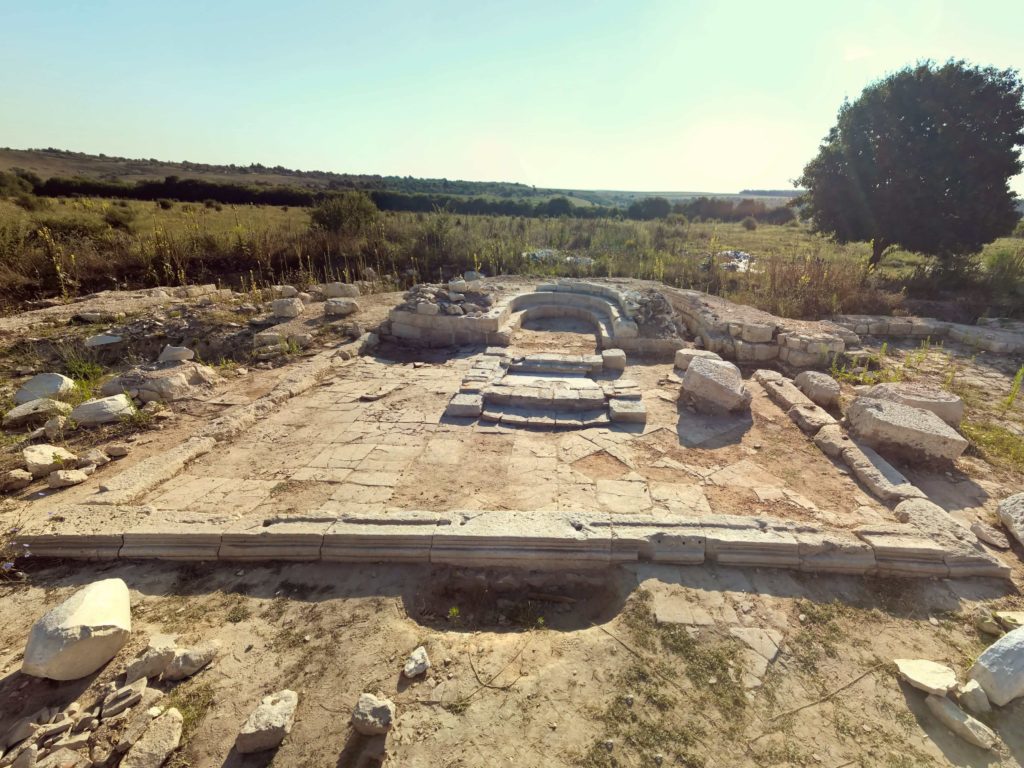
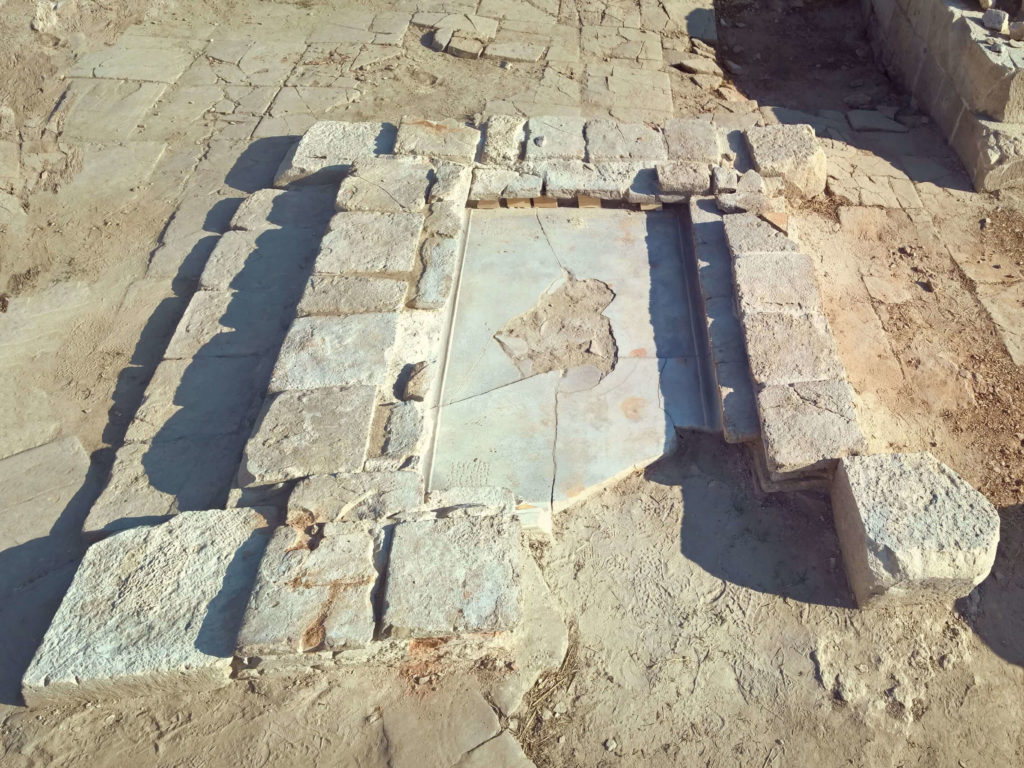
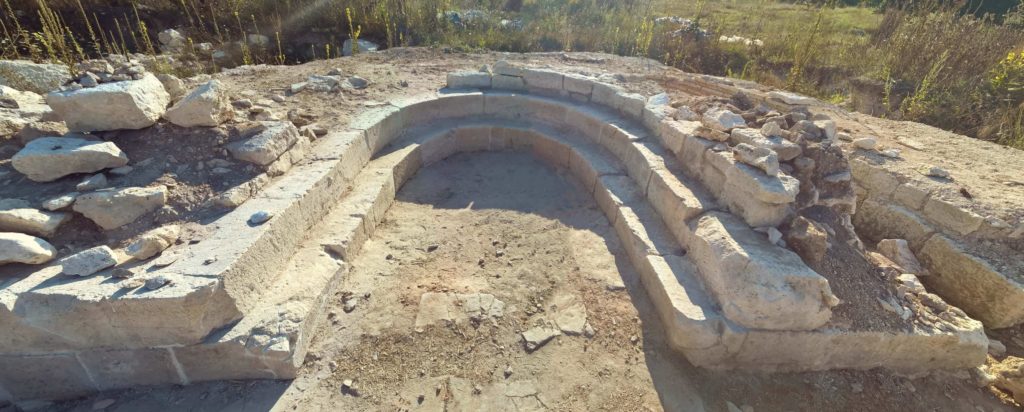
The ‘Voice’ of the Ruins
The ruins can hint the layout of the floor plan and give a rough impression of the size of the building. But what they cannot do is to tell what it was like to be in the basilica. With only 5% of the building preserved today, we have to rely on the imagination a lot.
Going to the basilica must have been a special event for the citizens of Palmatis. An occasion which was spared from the daily routine. In order to reach the place they had to pass two intermediate areas, which had made the transition from the buzzing city streets to the quiet hall. From the ordinary to the extraordinary. Those were a large courtyard framed with columns (Atrium) and a narrow passage (Vestibule). Men were passing through the right doors, women through the left, and the central doors were opened only for the clergy.
It is easy to imagine the ancient people dazzled upon coming into the magnificent hall. They must have been held breathless by the beauty of the interior, enhanced by the gentle light, seeping through the high windows. And when the sun had shone brighter and it’s reys were penetrating the void, and were illuminating the acanthus leaves, carved on the columns, had the atmosphere changed? For a brief moment, the basilica may have transformed from a decorated stone box into an immense throne hall.
The most remarkable part to behold must have been the Synthronon in full shape and height. It must have looked like a huge VIP tribune! We can only guess how the frail clergymen, clad in their golden shirts, were able to climb the steps to reach their seats at the frightening height. What did their faces look like? Solemn perhaps, lit by the dim light of candles and concealed behind the rising smokes of incense? And was it possible for anyone to escape the bishop’s gaze when he had stood on his height throne? And his voice? Had it been soothing or had it been commanding?
XXXXXXXXXXXXXXXXX