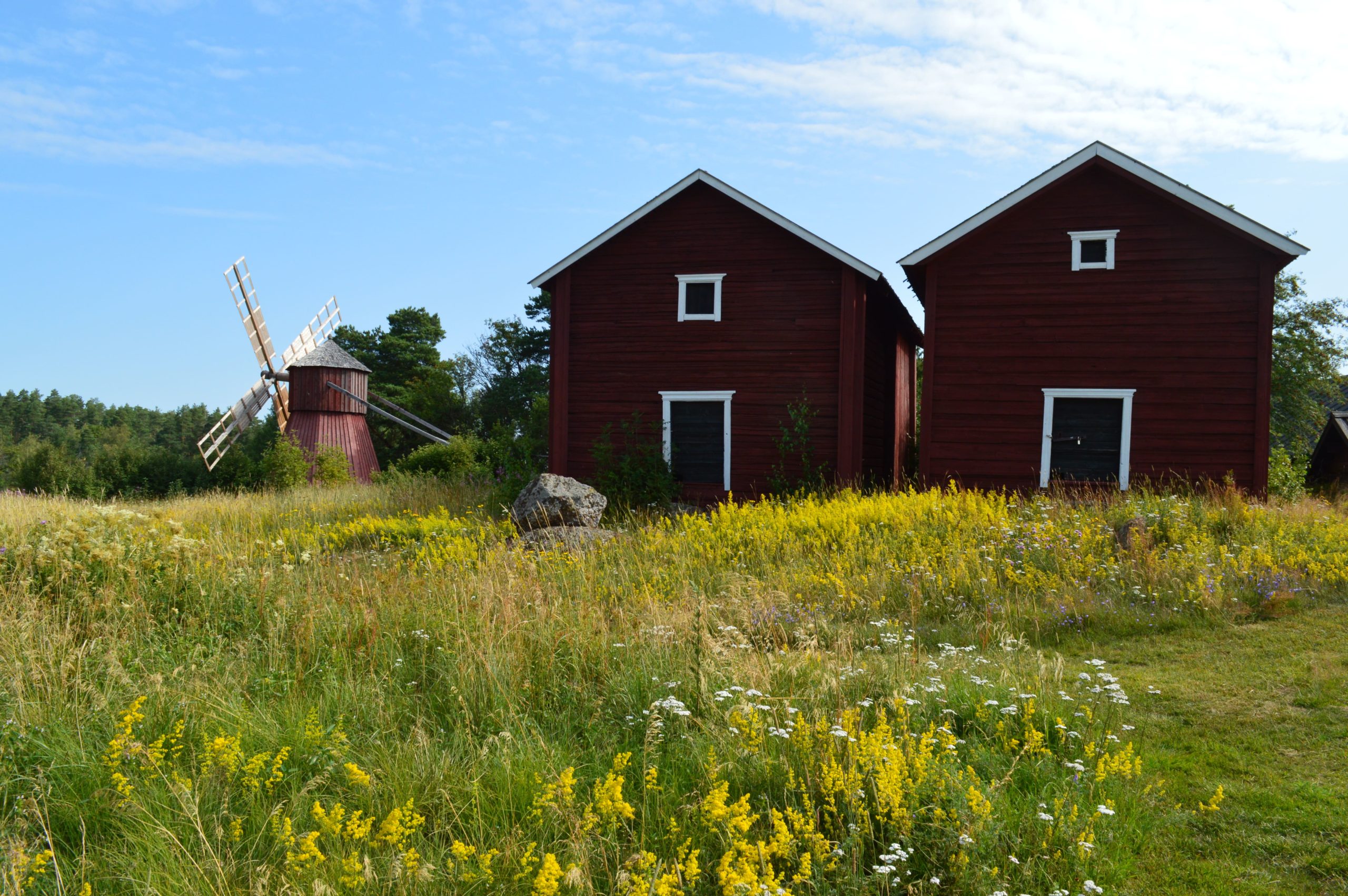The Story of Kauppilan Talkoo
Sorina Neacsu,
a cultural manager from Romania
I travelled to Finland for the first time in the summer of 2019. I flew over this very intricate puzzle of deep blue sea and lush green islands to reach the region of Proper Finland and be part of a very exciting volunteering project. “Traditional Wooden Techniques at a Farm Museum” was organised by the Regional Museum of Finland Proper – the name Finland was in medieval times applied only to the South West part of Finland – and the City of Laitila, in partnership with European Heritage Volunteers. Twelve volunteers participated from around the world.
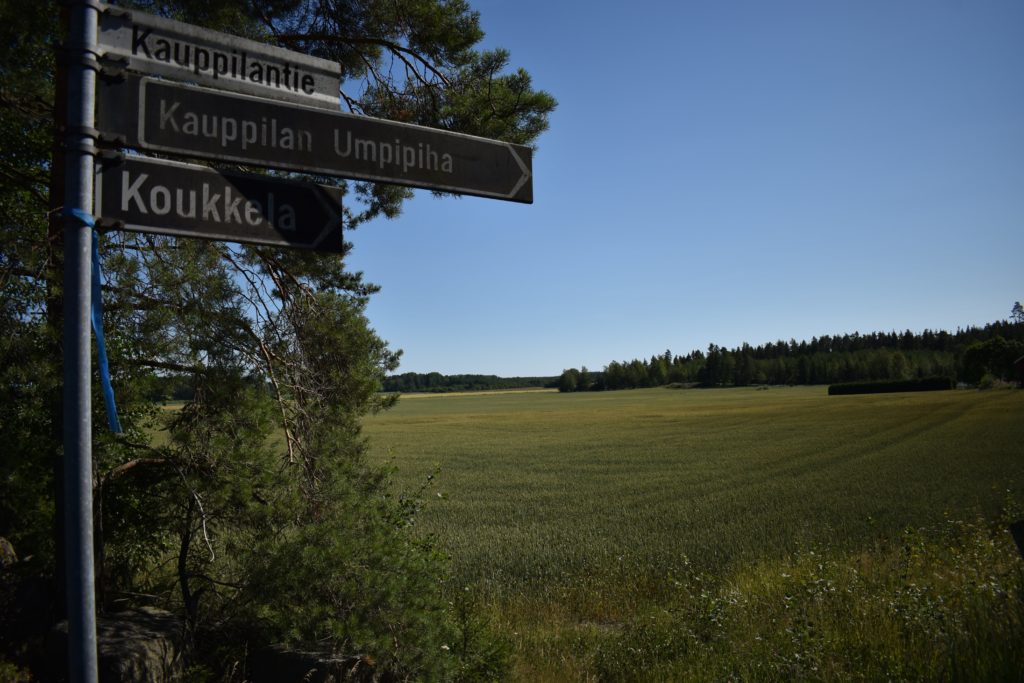
The Kauppila Farm Museum was our work site for two weeks. Supervised by three work instructors, we were divided into two groups to complete a shingle-roof replacement, revive sections of traditional spruce-wood fences and restore the dark red colour on the façade of the Kauppila Farm Museum.
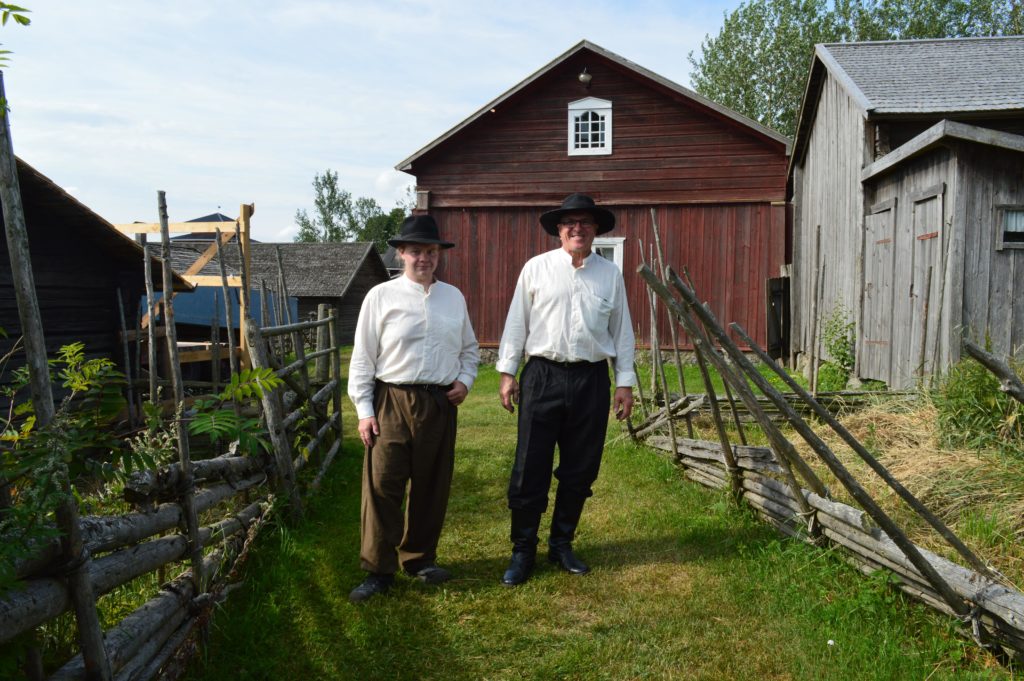
Besides this work, I got acquainted with some aspects of Finnish culture. I managed to understand the Finns’ high esteem for forests and tranquillity, a cultural aspect which will soon turn into intangible heritage. I loved the sauna close to the lake, and the flat rye bread. But most of all, right at the end of the programme, I realised that the Finnish community enjoys sticking and working together for a greater good. This is how I found out what “talkoo” is.
In the following paragraphs I would like to gradually let you into the “talkoo” mood, by describing the rich heritage context and its transgenerational worth: the host museum and the techniques we, the volunteers, learned.
So, the working site was accessible by a refreshing 4 – 5 km bike ride. We first saw the windmill, the well and the sauna, which was a “must” for every household.
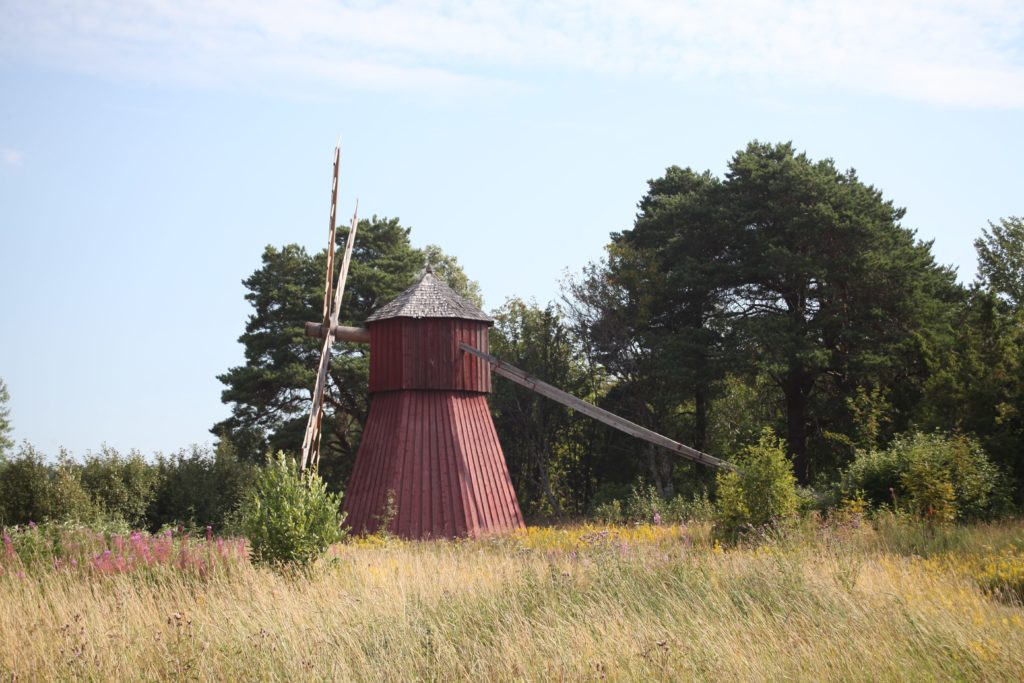
The Kauppila Farm Museum is composed of the main house and a few annexes spread over approximately 2 hectares of land. The main house is four winged, so it also has an interior courtyard. Two wings were designed for storage (milk shed, granary and meat storage), and the other two to accommodate the farmers. A hallway separated this living space into two. On the righthand side lay the heart of the house – the large family room – “tupa” that must have housed every meal together, a large oven, sleeping spaces, long tables and benches to accommodate every member of the household.
A small bedroom with finer furniture and embroidered textiles was accessible from this large living room. In the attic above there’s additional lodging space, perhaps intended for the farm’s staff. To complete this picturesque setting, each floorboard, ceiling beam, wooden utensil, and clay bowl tells a very intimate and warm story. Up to 20 souls could have lived here at once.
Since the predominant material here is wood, we moved to working on the shingle-roof of a shed in the open-air museum. A few steps were necessary to carry out this task successfully. We removed the old shingles and any nails stuck on the underlaying ceiling beams. We used shovels and hammers. Then we learnt how to overlap fir shingles to avoid water penetration and maximise the life expectancy of this replacement up to another 20 years. Every other shingle is nailed in at a precise point. When shingles are placed correctly, one cannot see any nails from the ground. The shingle placement was respectful of the natural fir fibre which can avoid unnecessary water leaks inside the shed.
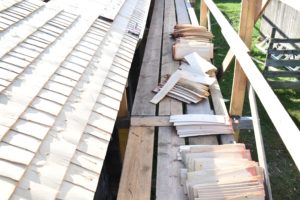
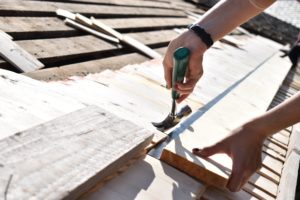
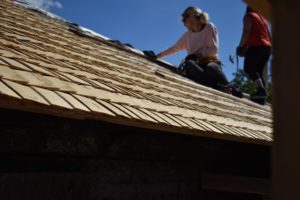
This farm needed separate space for living and working. A wooden fence is used for this since the 13th century. Maybe even the Vikings had something similar. The fence was made completely out of wood. First, juniper was used, but in order to protect this rare substance, spruce became preferable. In terms of elasticity and durability, the two wood types are comparable.
This traditional fence is called “riukuaita”. We travelled to the nearby forest to gather the raw materials – the small spruces. Large spruces acted as the main supporting poles. They needed approximately 50 cm of sharpening at one end to stick in the soil and burning on the same amount to avoid water damage. Almost perpendicularly, we placed slimmer spruce beams. All these were supported by braided long “ribbons” of split spruce bark. I admit that this last part was the hardest and most time-consuming. The result is satisfying to watch and extremely durable – up to 30 years.
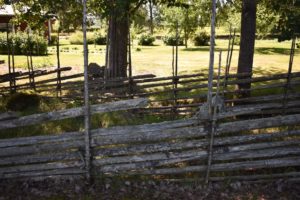
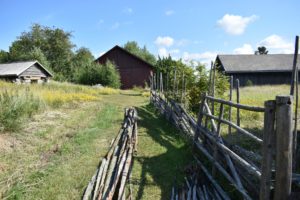
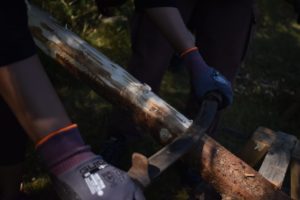
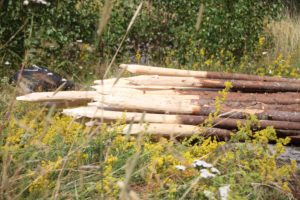
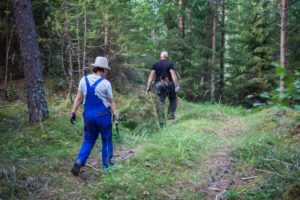
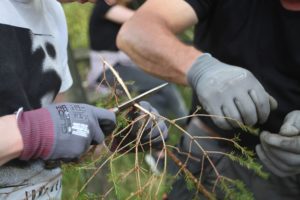
Finally, the two teams reunited to cook the natural paint needed for the façade of the main house. The recipe required water, rye flour, linseed oil, iron sulphate and iron oxide, in precise proportions. Water and rye flour were the first to boil. The oil is added for elasticity and the sulphate for durability. The oxide granted the vibrant dark red colour which was very fashionable during the 17th century. Then ochre climbed to the top of the trendy colour palette charts. The cooking process required constant stirring and approximately five hours of boiling in a large iron container covered on the exterior for equal heat distribution. This natural dye protects the wood for 15 – 20 years while letting it breathe naturally. We had almost enough to finish painting the façade.
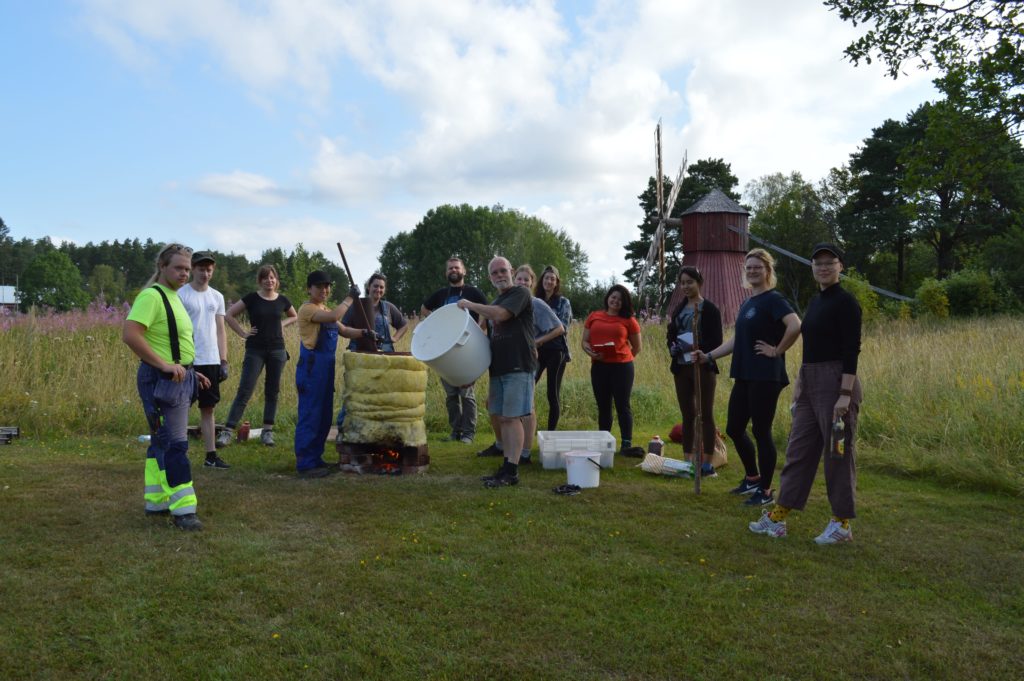
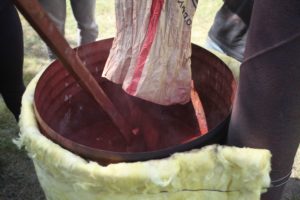
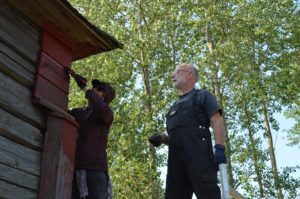
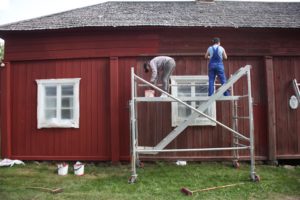
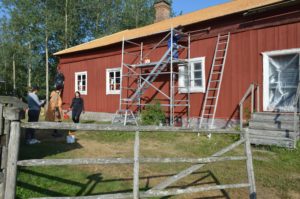
During our farewell gathering, we praised each other while admiring the long-lasting results of the team’s work. Members of the community joined this gathering and seemed impressed with the immediately visible improvements after only two weeks’ work. I then remembered that setting an example can be “extra”-communitarian when it comes to heritage. Members of the local community taught us “talkoo” – a local way of working together, voluntarily, for a set aim and provided an incentive to continue the work on the farm museum.
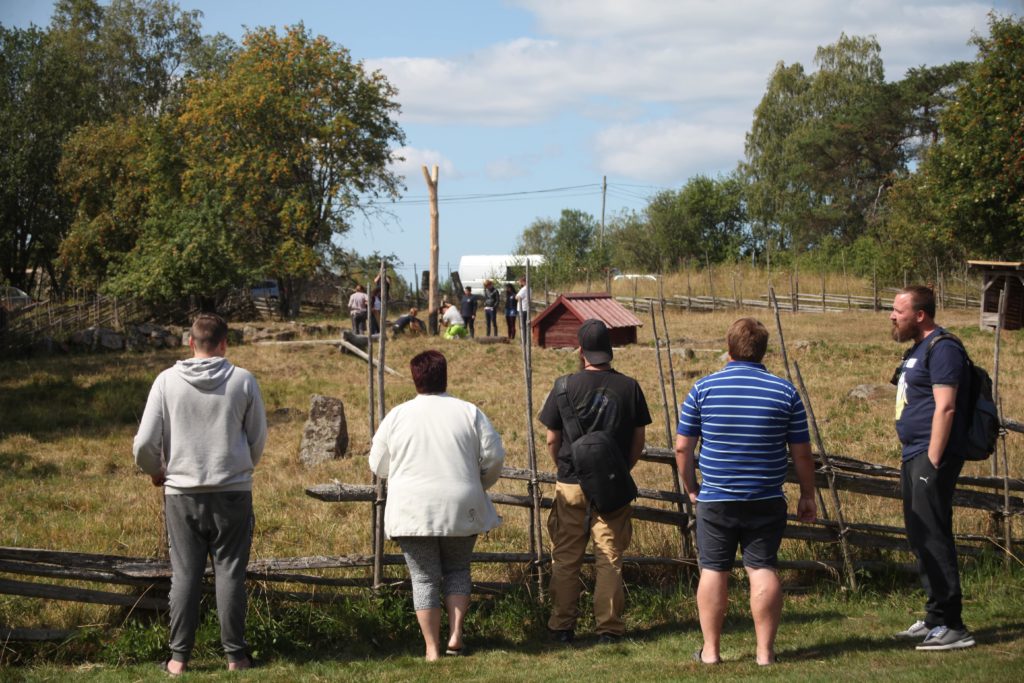
Perhaps Arne and Martta Kauppila wanted to build a sense of community when they donated their property to Laitila Municipality in 1971, in order to become a farm museum. This reminded us of the values of local heritage and investment towards its future maintenance. Besides the friends and pretty landscape which we will always remember, traditional wooden architecture techniques have been passed to us to keep and employ when needed.
XXXXXXXXXXXXXXXXX